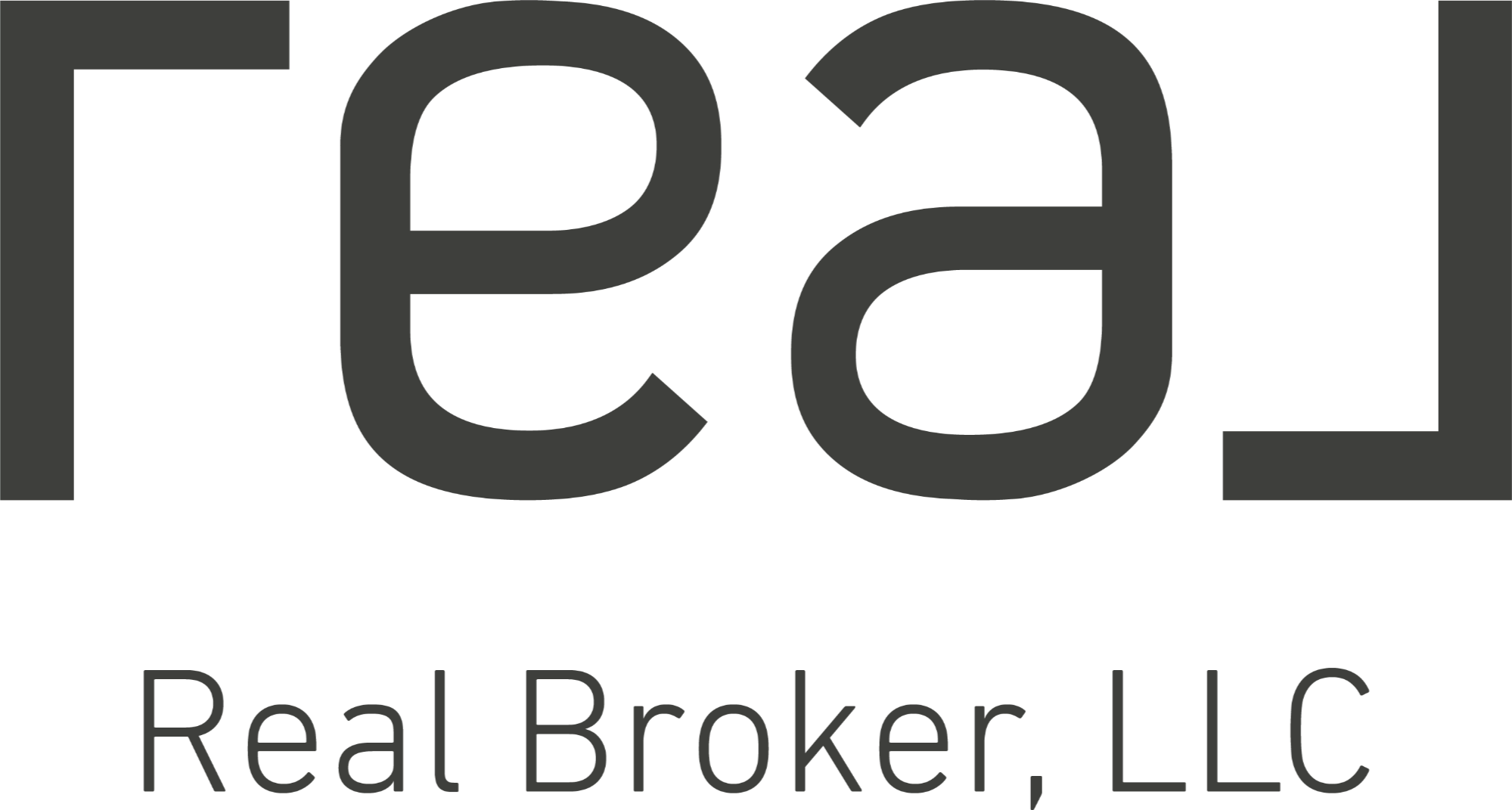

175 S Williamsburg Pending Save Request In-Person Tour Request Virtual Tour
Andover,KS 67002
Key Details
Property Type Single Family Home
Sub Type Single Family Onsite Built
Listing Status Pending
Purchase Type For Sale
Square Footage 2,489 sqft
Price per Sqft $118
Subdivision Andover Village
MLS Listing ID SCK653719
Style Victorian
Bedrooms 4
Full Baths 3
Half Baths 1
Total Fin. Sqft 2489
Originating Board sckansas
Year Built 1986
Annual Tax Amount $4,660
Tax Year 2024
Lot Size 0.360 Acres
Acres 0.36
Lot Dimensions 15886
Property Sub-Type Single Family Onsite Built
Property Description
HURRY! This one will be gone FAST! You could not ask for a better Curb appeal in this price range :) This Beautiful 2 Story Home with a Large Wrap around Covered Front Porch is a Special Find! Soooo Many Great Features, such as the Over-Sized master Suite with 3 closets! New Flooring, New Paint, New Light fixtures, Some Much to see that you MUST come see for yourself :) On over 1/3 of an Acre Lot, this HUGE Fenced in back yard has a Raised Garden area, a Play set, and Sand pit, Storage building, Covered Back Patio & Sprinkler System! Come inside thru the Updated Formal Dining room , into the 20' Living room with a Wood burning Fireplace including a gas Starter, Luxury Vinyl Floors, Raised Ceiling entryway, Main floor Powder Room, Stainless steel appliances in the kitchen with plenty of Cabinet and countertop space. Main Floor Laundry off the Oversized garage , Finished basement includes the 4th Bedroom, 4th Bathroom, Family Room and Storage! Call Listing agent for your private showing today!
Location
State KS
County Butler
Direction Andover Rd & Douglas, W. to Village Rd. S. to Williamsburg St. W. to Home :)
Rooms
Basement Finished
Kitchen Pantry,Electric Hookup
Interior
Interior Features Ceiling Fan(s),Walk-In Closet(s),Fireplace Doors/Screens
Heating Forced Air,Natural Gas
Cooling Central Air,Electric
Fireplaces Type One,Living Room,Wood Burning,Gas Starter
Fireplace Yes
Appliance Dishwasher,Disposal,Microwave,Refrigerator,Range
Heat Source Forced Air,Natural Gas
Laundry Main Floor,Separate Room,220 equipment
Exterior
Exterior Feature Patio-Covered,Guttering - ALL,Sprinkler System,Storage Building,Frame,Vinyl/Aluminum
Parking Features Attached,Opener,Oversized
Garage Spaces 2.0
Utilities Available Sewer Available,Natural Gas,Public
View Y/N Yes
Roof Type Composition
Street Surface Paved Road
Building
Lot Description Standard
Foundation Full,Day Light
Architectural Style Victorian
Level or Stories Two
Schools
Elementary Schools Sunflower
Middle Schools Andover Central
High Schools Andover Central
School District Andover School District (Usd 385)